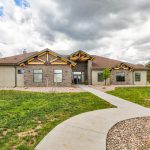
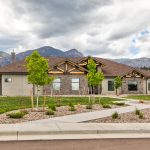
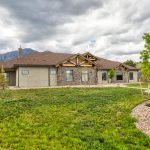
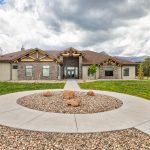

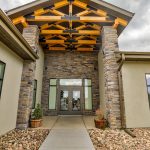
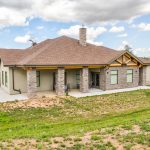
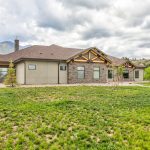
Architecture | Structural Engineering
Commercial
The US-AFA contracted with Hunt Military Communities to privatize the existing on base housing. A part of Hunt Military Communities obligation was to provide a new Community Welcome Center for the families housed on the US-AFA. RMG is honored to work with our military service community and believe it our responsibility to provide our clients and especially our brothers & sisters in uniform a high caliber of service.
The Hunt Military Communities needed a community center of approximately 7,000 SF to accommodate Hunt’s rental offices, a community fitness center, business center, an open yet comfortable social lounge with sitting and a stone fireplace along with a separate multipurpose event room and catering kitchen that families could reserve and use for parties and gatherings. The multipurpose room expanded onto an exterior covered patio and lawn area. RMG Planning Services included master planning the 5.7 acer site to indicate the required 25-meter blast zone standoff perimeter required around the community center, all vehicular access and parking, building access, trash collection and maintenance. The remainder of the site programing included areas to accommodate two future children and tot play structures, a multipurpose court facility and two picnic gazebos.
RMG Architectural Service included the designing the building exterior to be have a scale and appearance that would be both warm and welcoming and fit nicely in the residential community. The interior form and function accommodated Hunt Military Community’s program and space allocation specifications. RMG work closely with Hunt’s representatives to design and coordinate all interior aspects from finished flooring to the ceiling finishes, lighting and power requirements for office furniture, desk, copiers, and IT equipment.
RMG Structural Services designed the site-specific structural concrete floor slab and grade beam foundation system. Working with pre-engineered roof truss components and some architectural driven timber-truss roof design elements combined into one cohesive engineered wall and roof framing design that accommodates the US-AFA requirement of the 100 MPH wind loads on buildings.
We are always happy to get it done!