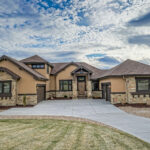
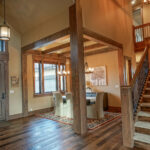
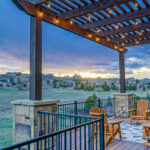
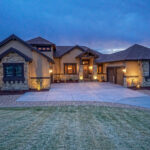
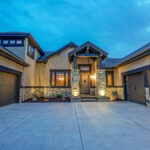
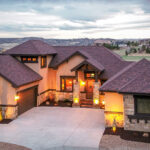
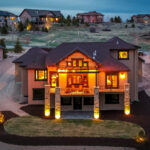
Nestled in the hills, Colorado residents are seeking the peace and comfort of wide open spaces with the convenience of being less than hour from Colorado Springs, downtown Denver and the booming communities up north.
For this custom gem of a home, RMG combined forces and brought the whole kit and caboodle! Our Geotechnical, Environmental, CMT, Architectural, Civil and Structural teams worked seamlessly to bring this beautiful home to life.
This beautiful home spans 2117 sf main level living, 1558 sf garage and covered deck/porch, 454 sf partial upper level, 2117 sf unfinished basement, for a total structure of 6,247 square feet. The construction was fairly typical with the hand-framed central vaults and active dormer adding a bit of structural complexity and architectural interest.
RMG’s nimble team strives to exceed expectations from even the most discriminate clients. In this case, the homeowners were a seasoned homebuilder and interior designer. They initially sought guidance with plans for permitting. RMG’s team provided such value with a seamless – one-stop-approach – that we earned this client’s trust to provide our full range of services. From concept to permitting to the building department, through completion. We are always happy to get it done!