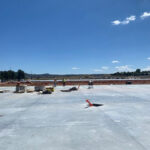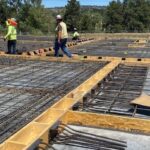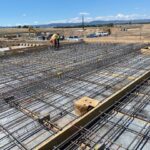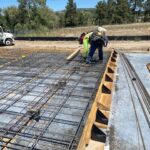







The Castle Rock Industrial Warehouse project, located at the Meadows master-planned community located a few miles south of Denver, consisted of two 80,000-square-foot industrial warehouses made with tilt-up construction. RMG’s expertise in deploying this cost-effective and time-efficient solution was brought to bear as the team performed inspections of all post-tension slab work (including tendon placement, stressing, and elongation), and verified use of required concrete design mix, managed all concrete placement during the construction phase. We were also responsible for all inspections of formwork for shape, location, and dimensions for the concrete construction, and all inspection work for curbs and gutters, storm inlets, manholes, and all asphalt paving and testing.
RMG’s approach to tilt-up construction blends efficiency and time- and labor-saving solutions with creativity and design, ensuring a harmonious blend of speed and ingenuity.