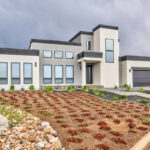
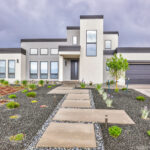
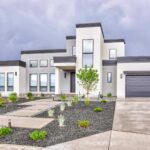
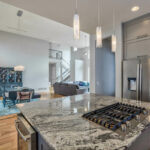
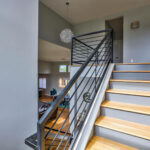
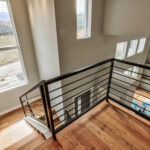
This project was all about creating a family home as spectacular as the wide-open space it was built on. RMG capitalized on the impressive views of the mountain area by incorporating an open space front to back through the main living area, while maintaining a warm and personal space on either side to enjoy the surrounding vistas. Soaring open ceilings and the conscientious use of natural light through high windows work to make the modest size residence feel much larger. Blending excellent architectural design, along with concepts from the homeowner and contractor, yielded an aesthetic and functional flow to the residence that pleased all involved.
RMG’s architectural design and plans, structural framing and foundation engineering, and geotechnical services were integral to making the vision for this custom residence a reality and for making all the spaces work as intended for home that is an inviting place to live and thrive.