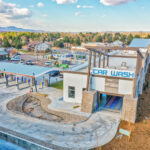
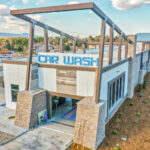
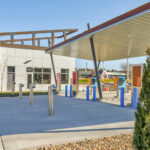
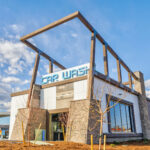
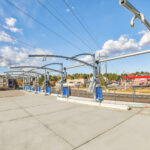
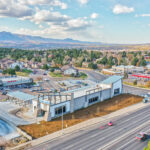
RMG’s civil engineering team took on the challenge of redeveloping a former restaurant site within a commercial retail subdivision to create, design, and engineer Big Splash Car Wash’s new location. Taking the company to the next level in quality and performance entailed the design of a 200-foot tunnel car wash facility, a large mechanical room with state-of-the-art drying equipment, and architecture as grandiose as the top-notch tech and equipment that it houses. In addition to skillfully overcoming the inherent obstacles of configuring a multitude of utilities to conform to the surrounding conditions, the team achieved a stunning end result, all situated on 1.76 acres. It included a 23 vacuum stall parking area, four queues for point of sale, and an attention to the end-user’s desires for efficiency and speed. RMG was involved in the civil engineering, geotechnical engineering for the soils investigation and pavement design, and performed the Construction Materials Testing (CMT) for the project.
One of the benefits of the site was the underground storm detention chambers and two sand filter basins RMG installed, making this car wash development a prime example of how commercial businesses can accommodate today’s environmental storm water challenges. Because so many of RMG’s service teams were involved in every aspect of the project, from beginning to end, we were able to surpass the client’s expectations