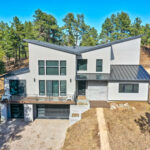
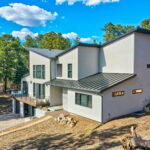
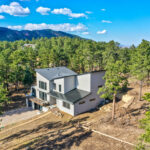
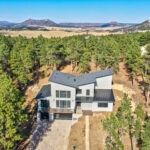
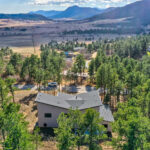
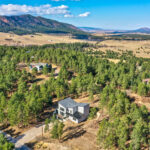
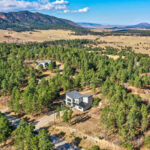
It is always our priority to ensure that the vision of the architect and homeowner is realized. That begins with a site, utility, and structural design that grounds the project to the natural environment and to the county’s site development requirements and standards. For this stunning modern mountain home nestled on a densely forested lot in Spruce Mountain Estates in Douglas County, RMG worked with Solid Rock Custom Homes to provide best site development practices for earthwork and focused on the preservation of the natural topography and vegetation and on responsible land use. RMG was involved in many crucial elements of the project, including civil engineering, geotechnical engineering for the soils investigation, on-site wastewater treatment system design (OWTS), and structural engineering for framing and foundation design.
RMG’s civil engineering department relishes the challenge that the mountainous landscape of Colorado provides for custom home builds and we work harmoniously with architects and landscape architects to implement their ideas. There is a certain savvy that comes along with sloped lot builds and our team relishes the challenge of integrating architectural and structural components to the natural landscape. RMG’s experience and creativity shines through with builds like this.