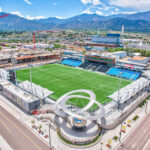
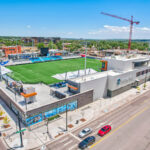
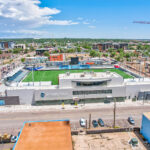
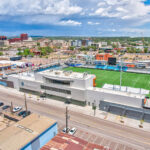
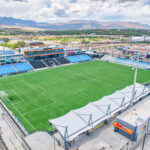
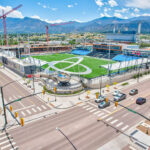
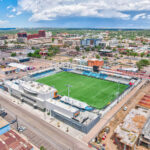
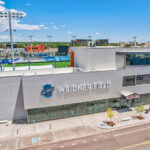
Few projects have the power to impact an entire city. However, Weidner Field, the permanent home for the Colorado Springs Switchbacks Soccer Club, is designed to help reinvigorate the city’s core. Opened in April of 2021, the new open-air, multi-use facility can accommodate a variety of sports and entertainment events. The 145,000-square-foot, 8,000-seat stadium is composed of three distinct elements: an innovative 85,000-square-foot artificial-turf field and event surface; a three-story, multifunction west building complex; and an elevated concourse surrounding the playing field. RMG provided the specialized structural design and shop drawings for the light gage structural stud framing for the exterior walls and ceilings of the 219,000 square-foot west three-story complex. Our design included the team level, concourse level, Sky Club level, and roof. RMG also provided the design of the Stadium signage supports.
Bringing a city together to root for the home team!